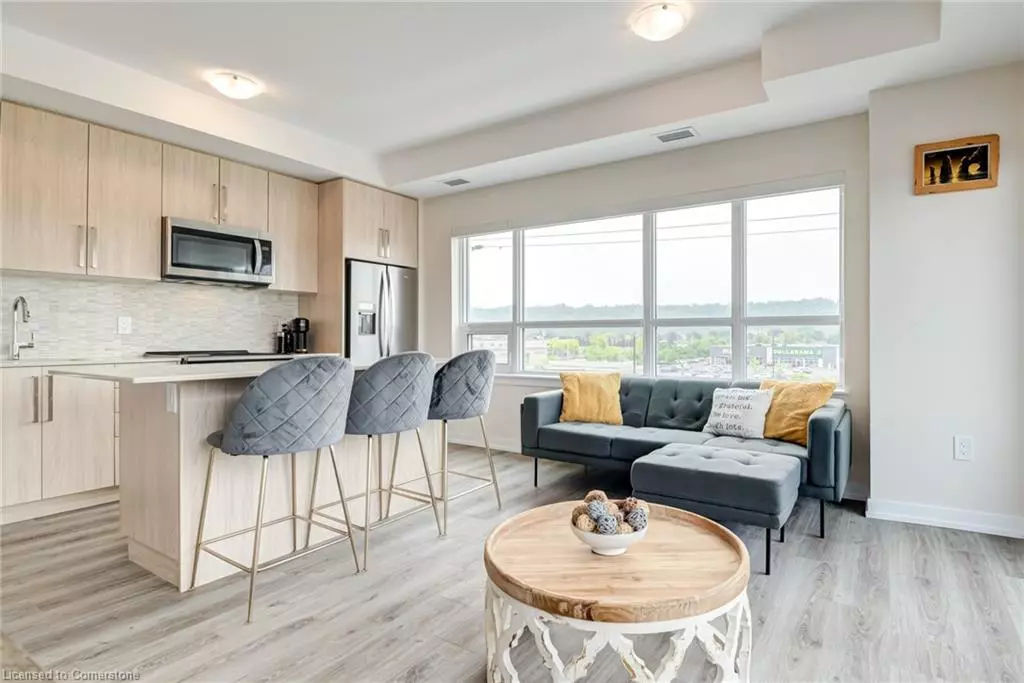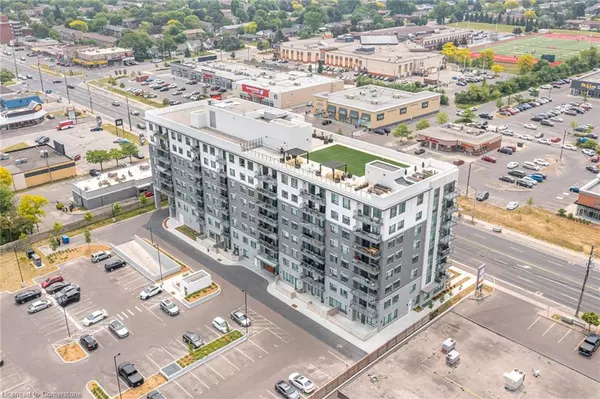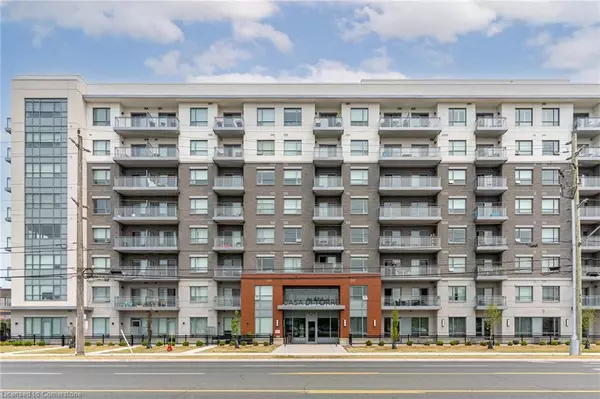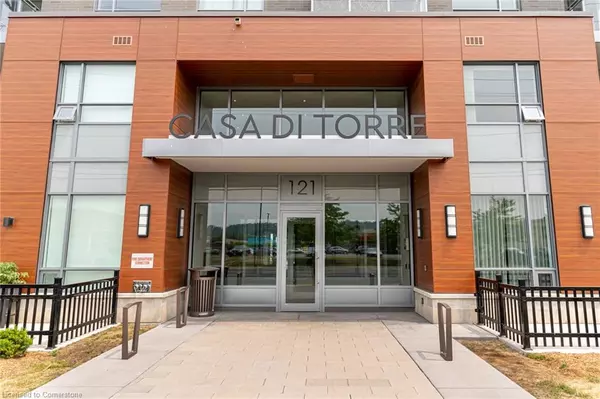121 #8 Highway #416 Stoney Creek, ON L8G 1C1
2 Beds
2 Baths
825 SqFt
UPDATED:
12/11/2024 03:56 PM
Key Details
Property Type Condo
Sub Type Condo/Apt Unit
Listing Status Active
Purchase Type For Sale
Square Footage 825 sqft
Price per Sqft $678
MLS Listing ID 40684625
Style 1 Storey/Apt
Bedrooms 2
Full Baths 2
HOA Fees $505/mo
HOA Y/N Yes
Abv Grd Liv Area 825
Originating Board Hamilton - Burlington
Year Built 2021
Annual Tax Amount $3,641
Property Description
Location
Province ON
County Hamilton
Area 51 - Stoney Creek
Zoning c-3
Direction Highway #8 (Queenston Rd) between Grays Rd and Donn Ave
Rooms
Basement None
Kitchen 1
Interior
Interior Features Auto Garage Door Remote(s)
Heating Electric Forced Air
Cooling Central Air
Fireplace No
Laundry In-Suite
Exterior
Exterior Feature Balcony, Controlled Entry, Landscaped
Parking Features Asphalt, Other
Garage Spaces 1.0
View Y/N true
View City, Skyline
Roof Type Flat
Porch Open
Garage Yes
Building
Lot Description Urban, Arts Centre, Beach, Business Centre, City Lot, Near Golf Course, Highway Access, Hospital, Library, Major Highway, Park, Place of Worship, Playground Nearby, Public Transit, Rec./Community Centre, Regional Mall, Schools, Shopping Nearby, View from Escarpment
Faces Highway #8 (Queenston Rd) between Grays Rd and Donn Ave
Foundation Poured Concrete
Sewer Sewer (Municipal)
Water Municipal
Architectural Style 1 Storey/Apt
Structure Type Brick,Stone,Stucco
New Construction Yes
Others
HOA Fee Include Insurance,Building Maintenance,Common Elements
Senior Community No
Tax ID 186170283
Ownership Condominium





